conference venue
Creating a world‑class learning environment is inevitably linked to creating a world‑ class university. As O.P. Jindal Global University’s foremost purpose is to inspire, innovate, create, nurture, build and reinvigorate, its physical environment becomes central to achieving this purpose and impacting the learning outcomes. The learning environment has to be inspiring and empowering. Therefore, we have created our university’s physical environment with a view to foster a sense of belonging, community, ownership, and interconnectedness; inspire and encourage creativity and innovation; and promote interdisciplinary collaboration, creative problem solving, and harmonious interactions.
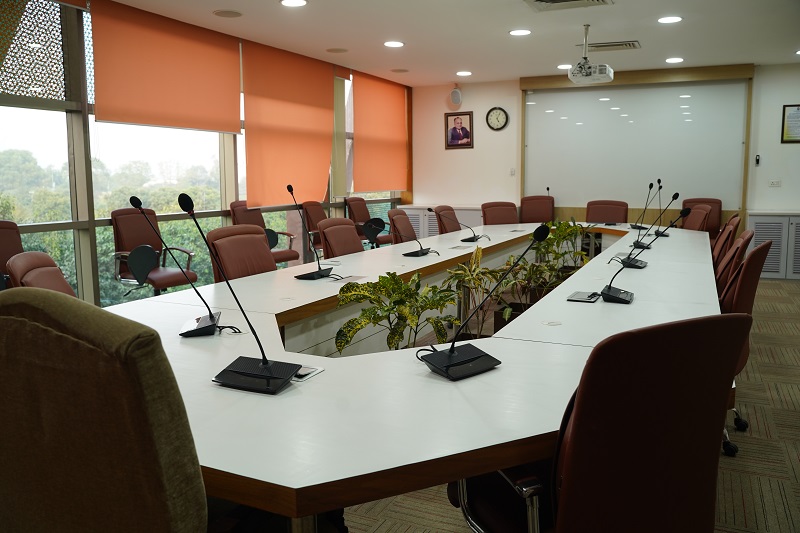
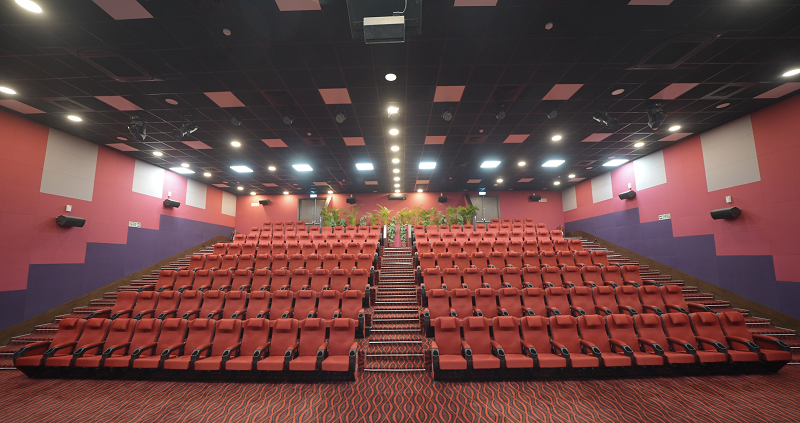
The University Campus expands over 100 acres of green lawns and gardens with both residential and teaching infrastructure located within the same boundaries. The academic block located in the middle of the JGU grounds has state of the art infrastructure that include multi‑story sports complex with multi‑purpose hall that can accommodate more than 2000 participants, academic block houses two 200‑seater auditorium, four 90‑seater auditorium, four 75‑seater auditoriums, 3 conference rooms (65‑seater capacity) and at least 56 smart classrooms (60‑seater capacity). All rooms are equipped with smart conference technology (laptops, projectors/ LED displays, audio visual systems, Wi‑fi etc.) to ensure a great academic atmosphere.

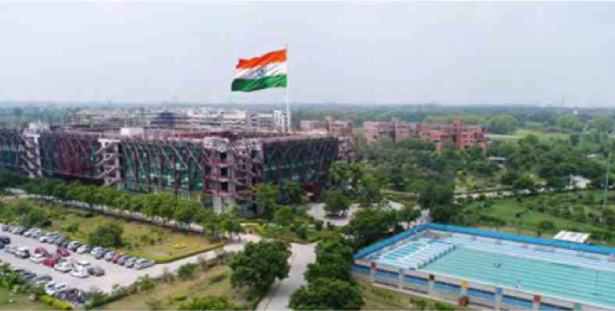
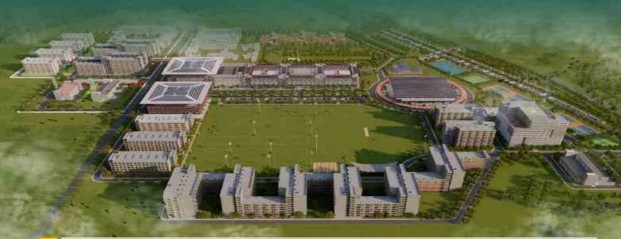
The proposed conference venue within JGU is a sports complex that has an auditorium with seating capacity of nearly 2000 individuals. The Indoor Sports Complex (some of its facilities are currently under construction) with a total built up area of more than 2,00,000 square feet includes Gymnasium, Yoga and Physiotherapy facility on the ground floor and Multipurpose Hall and Running Track on the first floor.
CONCURRENT SESSION ROOMS
AUDITORIUMS & CONFERENCE ROOMS
We have 8* auditoriums with seating capacity ranging from 60 to 220* persons at any one time. All auditoriums are equipped with audio/video systems with speakers, control pointer, podium with desk microphones and LED display screens. Plenary sessions can be held at one of the larger seating auditoriums, the same can be live telecasted at the adjoining auditoriums for the benefit of the audience who could not be accommodated in the plenary hall.

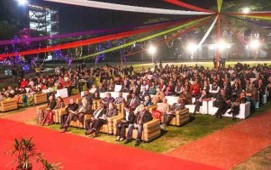
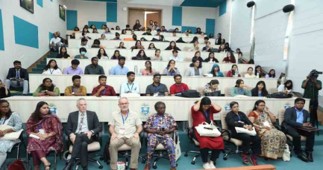
CONFERENCE ROOMS
Smaller conference venues on the Campus can host 40‑80 people at one time, all equipped with the same technology. These rooms are especially suited for workshops and roundtable presentation formats.



